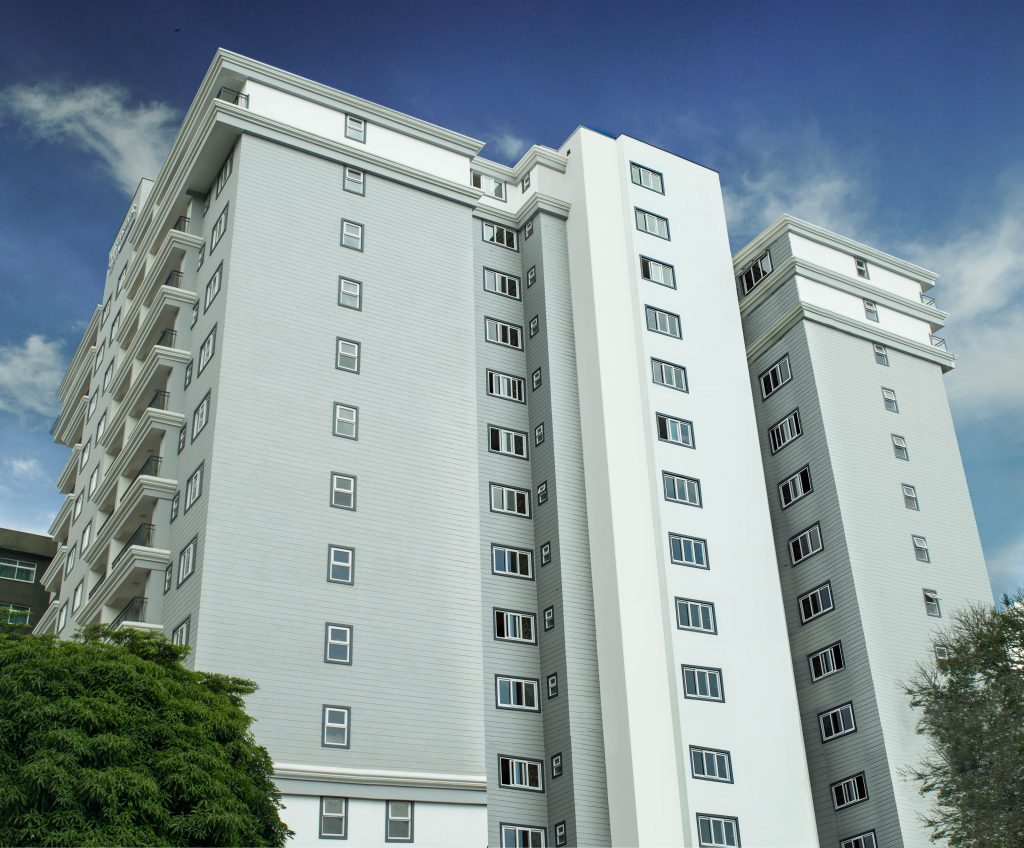
* Executed by the promoter under Nirbhau Gulshan Ventures Ltd
2 Bedroom Apartments - THE CRESCENT
“The Crescent is designed to serve Kenya’s growing middle-income group by providing value housing within the city, offering comfortable living spaces, modern finishes and amenities in Kileleshwa”
The Crescent symbol has been used since ancient times to represent silver. Like silver, The Crescent Apartments is a precious and shining development in the heart of Kileleshwa, on Gatundu Crescent overlooking the beautiful Kenya High School.
The Crescent was carefully conceptualized after conducting focus group studies and one-on-one interviews with home seekers of the growing middle-income group who want to experience the city life without worrying too much about “How to?” The design was produced through a scientific approach towards identifying the correct mix of the configuration, size and price.
Additionally, The Crescent prides itself in being an investor friendly product whereby it not only appeals to the seasoned investors, but also welcomes the new investors by providing good rental yield and capital appreciation.
The Crescent apartments for sale in Kileleshwa, consists of 1 bedroom, 2 bedroom with dsq, and an innovative concept of 2.5 bedroom (2 bedroom plus study) with dsq.
SPACIOUS LIVING ROOM
Large windows to maximize natural light & air circulation. Good quality tiles. Good floor-to-floor height. Adjoining balcony.
OPEN PLAN KITCHEN
Granite Platform with Stainless Steel Sink High Quality Cabinets European Appliances Storage Pantry and Utility area. Large windows to maximize natural light & air circulation.
COMFORTABLE BEDROOM
Large windows to maximize natural light & air circulation Laminate wooden flooring High quality wardrobe Granite Platform with Stainless Steel Sink.
MODERN BATHROOM
European brand bathroom fittings Frameless glass shower screen High quality wall and floor tiles. Large windows to maximize natural light & air circulation.
Amenties and finishes
- Modern well equipped gym.
- Recycled water for gardening purposes.
- Central water feature with common green area.
- Sewerage Treatment Plant.
- Fire Protection System.
- Outdoor Children’s play area.
- Generator backup for all common services and basic lighting in apartments.
- Connected terraces for all blocks which can be used for walks
- RCC framed structure
- Masonry block walls
- Elegant ground floor lobby flooring and cladding
- Upper floors lobby flooring in ceramic/granito tiles and good quality lift cladding
- All lobby walls in emulsion/same quality paint.
- Staircase with ceramic/granito tiles
- Metal railing for support
- Lifts of suitable capacity in every block
- Modern look with floor tiles and a mirror
- Ceramic/granito/equal quality tiles in the foyer, living, dining and corridors
- Laminate wooden flooring in bedrooms
- Anti skid ceramic tiles in balconies
- Ceramic tiled flooring
- Ceramic/ceramic cut mosaic tile dado for 1m over a granite counter
- Granite countertop kitchen platform
- Single bowl single drain steel sink with single lever tap
- Ceramic tiled flooring and dado in the utility
- Electric socket provisions for the necessary utilities
- Appliances include oven, hob and exhaust
- Anti skid ceramic tiles for flooring
- Ceramic tiles on walls for the wet areas
- Granite counter with ceramic washbasin in the master toilet and pedestal washbasins in the other toilets
- European brand sanitary and bathroom fittings
- Single lever tap and shower mixer
- Solar water heater supply
- Concealed pipelines for the washrooms, kitchen and yard
- Main door – 8 feet Solid mahogany frame and Solid mahogany timber door/mahogany veneered flush door
- Other internal doors – 7-8 feet solid mahogany frames and mahogany veneered flush door/solid cypress frames and mahogany veneered flush doors
- Aluminum sliding windows with heavy section and good quality glass
- Exterior paints – Exterior application Emulsion paints
- Internal paints – walls and ceiling with Silk vinyl emulsion paint
- Enamel paint on all railings
- All electrical wiring is concealed and uses PVC isolated copper wires with modular switches
- Sufficient power outlets and light points and KVA power for each apartment
- TV and telephone points provided in the living area and all bedrooms
- Internet and Intercom points are provided in the living area
- Door bell in all the apartments
- Individual KPLC meters are provided for each apartment and a common meter for common services
- Provision to install the inverters
- Security cabins at the entrance with CCTV provisions
- Complete electric fencing· Video intercom provision for each apartment
- Generator provided for all common services and basic lighting in apartments
- Modern well equipped gym
- Recycled water for gardening purposes
- Central water feature with common green area
Typical Crescent Plan
Location
PROXIMITY TO THE CRESCENT
Education Institutions
Kenya High School 1 km Kileleshwa Primary School 1.2 km | St. Maryís School 4.3 km | Strathmore School 7 km | University of Nairobi 7 km
Hospitals
Nairobi Womens Hospital 3.2 km | The Nairobi Hospital 4 km | Kenyatta National Hospital 5.3 km | MP Shah Hospital 5.9 km | Aga Khan Hospital 7.8 km
Shopping & Banking Areas
Kasuku Center 1.8 km | Prime Bank & Chase Bank 2.5 km | Yaya Center 3 km | The Junction 4.3 km | Westgate Mall 5.4 km



